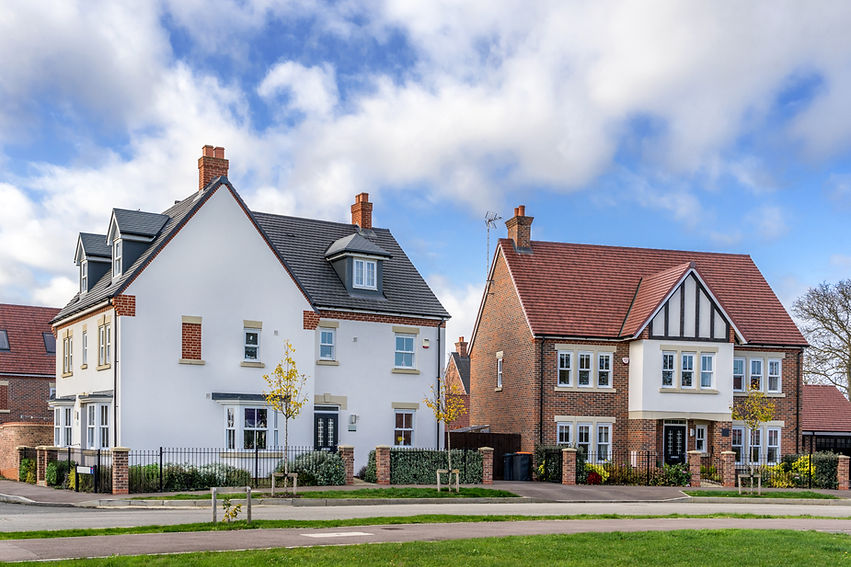
April 2022.
Birmingham. UK.
the brief.
The client was planning to build a new orangery extension and side porch at their detached home in Birmingham. The designs would enable the family to compare multiple options and decide on some of the details before amending the planning application.
the orangery.
After an initial discussion around whether to have two sets of bifolds, one to each of the outfacing sides, the decision was made to create an initial design of a 'floating corner' option. Achieving a seamless transition to bring the outside inside, was one of the main aims the client wanted to achieve with the orangery. This was an instant hit on first viewing, the next step was to decide on the window frame colours.
Before producing the window and bifold variations, we suggested trying an additional design option with a parapet roof and coping stones - this just felt a little more premium and more in keeping with the style of the property. The client also preferred this option too. Whilst the design variations that kept the existing white windows worked well with the orangery frames in anthracite and black, the preference was to change the full property for consistency.





the porch.
The original plan was to incorporate a double front door within the new porch. On viewing the initial designs the client felt the porch was too imposing and encroached onto the driveway space too much. We narrowed this down and created multiple versions that included a full and half width window option, an oak and brick support and several variations on the finishing.




the plans.
Architect plans were provided for this project, and due to the sizeable footprint of the orangery, they were very useful to understand the scale of the extension and the link with the existing property structure.


no surprises. clear vision.
clear results.




