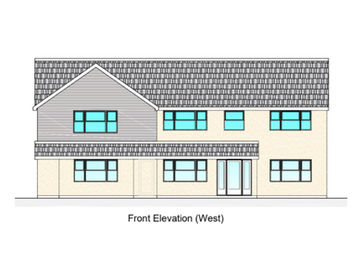
how it works.
DigiBuild is a creative design service working with clients across the UK and beyond to help visualise their home improvement projects. Take a look at how the service works below, jump to FAQs, pricing, or read our Google reviews to see what our clients say about us. Once you're ready to get started, complete a form and we'll be in touch!









everything, exactly as you like.
DigiBuild gives you complete control to accurately compare structural variations or aesthetic options including finishes such as brick, render and cladding or window and door styles and colours.
So if you want to see specific details to show friends and family, or to discuss the project with your trades, DigiBuild is the perfect solution to get the conversation started and to be 100% confident before the work begins.
Your peace of mind is our priority.
Phew, we can colour match.
If you're viewing this page it's probably because you have some big decisions on the horizon. With any renovation project or home improvements you want to make sure you're getting the best value for money you can, but you also want to love your home once all the work is complete and know you've made the right decisions. So you'll be glad to know that our colour matching service comes as standard with every DigiBuild design!
Whether it's windows and doors, guttering and fascias or render and cladding, we can match the colours you're considering so you can compare each of the options side by side. Choosing the right colour is key and makes all the difference!



architect plans or sketches.
If you already have architect plans drafted we can work from these to ensure your design is as accurate as it can be. We use the plans as a guide to understand the scaling and footprint of your build - this is referenced against your photo to map out the design.
If you don't have architect plans yet, don't worry, we can work from a rough sketch and will discuss your project over the phone to confirm the details.
photos at your fingertips.
Using your photos in our designs allows us to create realistic and powerful images, giving you the ability to visualise your project exactly as it will look in real life. This enables you to understand the impact on the surrounding space, DigiBuild's unique method is where our designs differ from the CGI images you may have seen produced by architects - photographs hold the specific characteristics of your property, and we'll keep them within your design.
We recommend taking both landscape and portrait photos on your smartphone - to begin with photos can be low quality. If you proceed with a design we will require the photo at the highest resolution.

pricing.
Like with all property projects, there is no 'one size fits all'. We price each project individually to ensure we are offering the best possible value to every client. Our team will work with you to understand your vision and supply a free quote. If you wish to proceed with your design, you can accept the quote whereby a non-refundable 40% deposit is required upfront to secure time in the studio. Upon completion, the remaining 60% will be required within 7 working days of notification. IMPORTANT: at all points please keep an eye on your junk folder/inbox and add studio@digibuild.uk to your mailing list.









